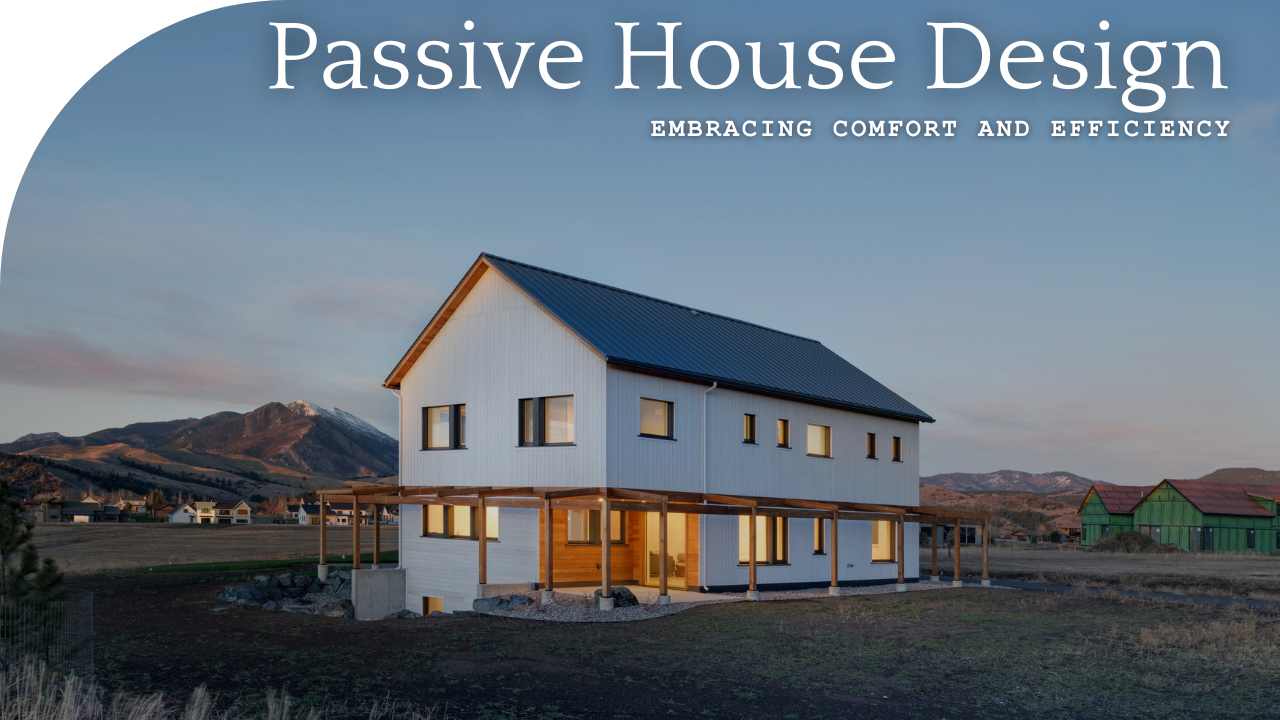Having a modern passive house is a great approach towards sustainable living that offers comfort and saves energy. As we explore the principles of passive house design, we will be becoming more captive by the concept of creating space that requires minimal energy while maintaining the best level of comfort. Today we’ll be exploring the insights of passive house design that includes ideas and examples of passive houses around the world.
What is Passive House Design?
Passive house design is all about creating a building that maintains a comfort inside your house without the need of any active heating or cooling system. To achieve this design, you’ll need the combination of super-insulation, airtight construction, high performance windows and a mechanical ventilation system with heat recovery. The main goal here is to reduce the energy consumption to the very minimum while making sure the house remains comfortable.
Did you know that the passive house standard was developed in the late 1980s by doctor Dr. Wolfgang Feist in Germany? From then on, it has gained popularity in the world especially in regions with extreme climates. Whether it’s a summer or a freezing winter, a passive house will always remain comfortable around the year with minimum energy usage.
The Principles of Passive House Design
The passive house design is grounded in five core principles explained below!!
- Thermal Insulation: A high performance installation will help in minimising the heat loss while maintaining a consistent temperature inside the house.
- Airtight Construction: An airtight construction helps in making sure that the building envelope prevents unwanted air infiltration that reduces energy loss.
- High-Performance Windows: These are typically triple glazed windows that provide excellent thermal performance and solar gain too.
- Mechanical Ventilation with Heat Recovery: This will help the house owner in providing fresh air while recovering heat from the exhaust air, also will help in reducing energy demand..
- Thermal Bridge-Free Construction: This will furthermore eliminate areas where heat can escape, that will ensure uniform insulation..
These principles form the foundation of Passive House design, enabling homes to use up to 90% less energy than traditional buildings.
10 Passive House Design Ideas
Here are my top ten innovative ideas that I believe can inspire your Passive House design:
Strategic Orientation: In any construction especially when it comes to the passive house design the position of your home really matters to maximise solar gain in winter and provide shade in summer.
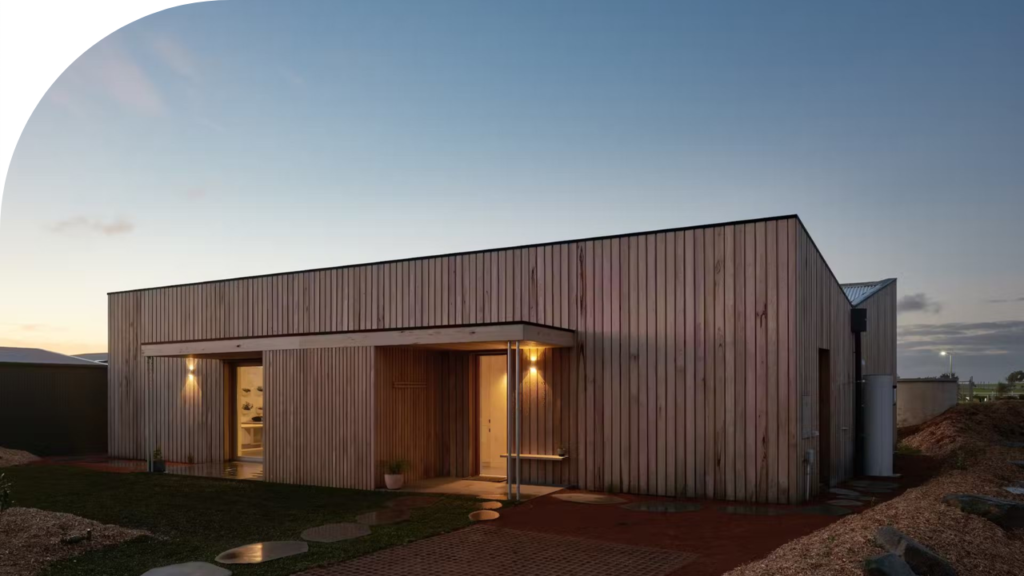
Green Roofs: You can play with a green roof in the exterior of the house to get blind with nature..
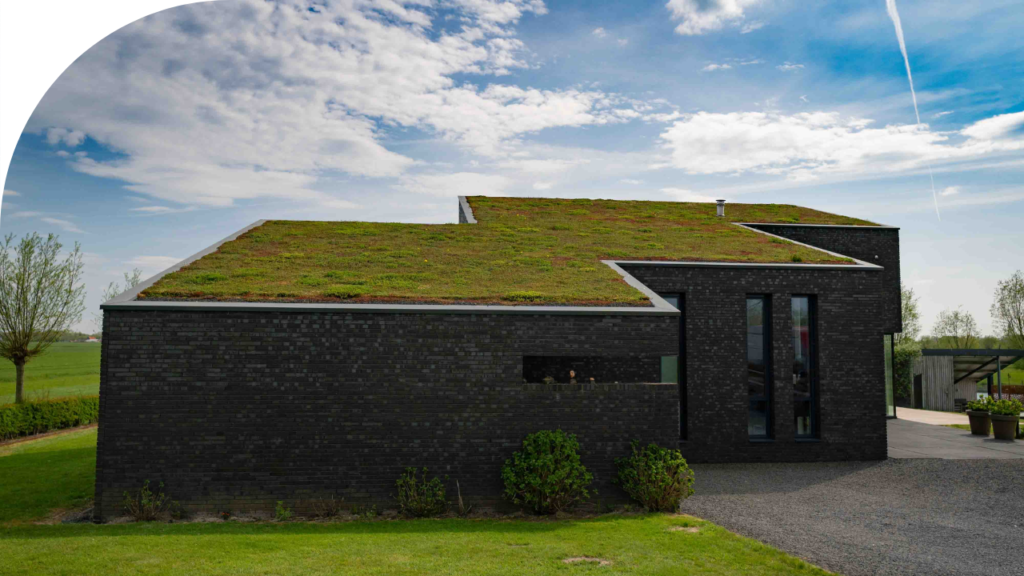
Natural Materials: Materials like timber for construction which not only stores carbon but also at a warm and natural aesthetic can be very helpful.
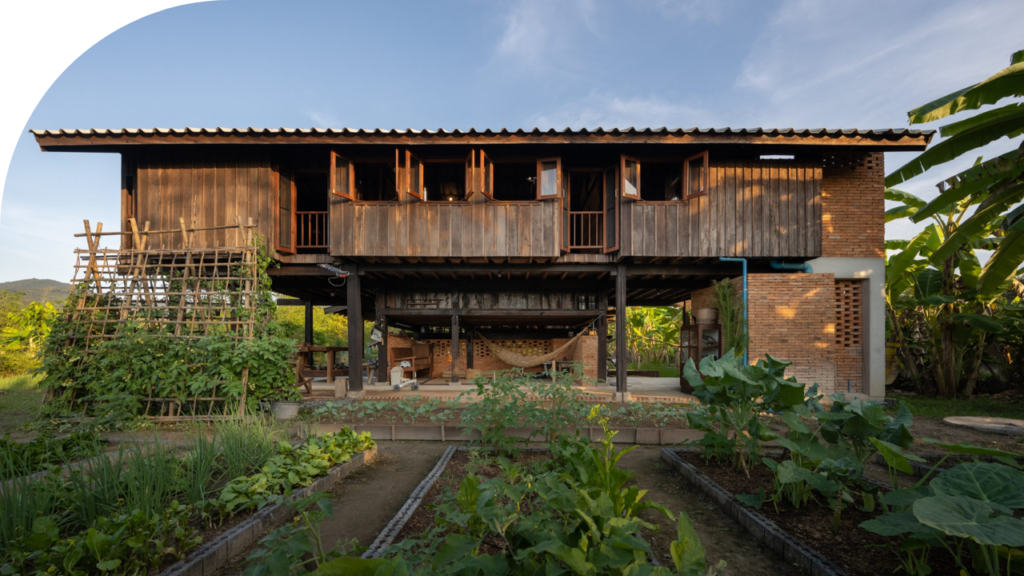
Integrated Solar Panels: Solar panels are in trend, you can use them to save the energy on the roof or the balcony railings.
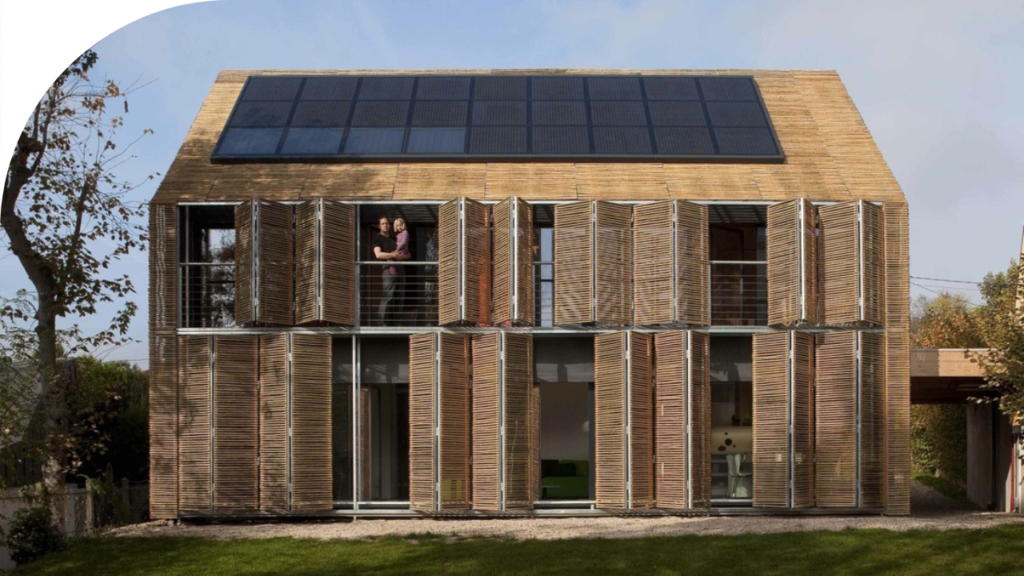
Minimalist Aesthetics: Use modern designs and architecture frames that complement the functional nature of passive houses.
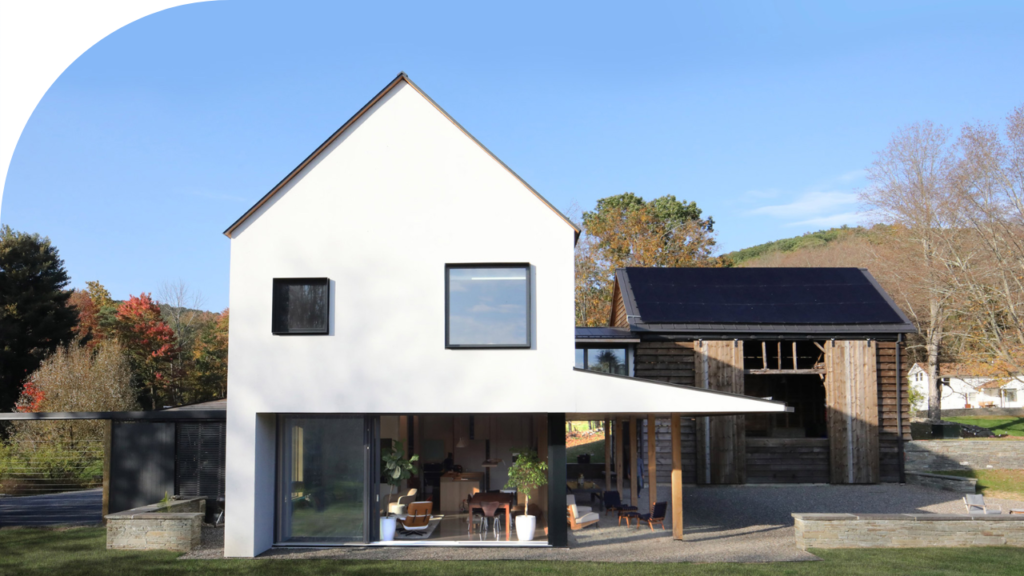
Circular Designs: Break away from the old style rectangular forms like experimenting with something new with a unique shape like circle or curved designs.
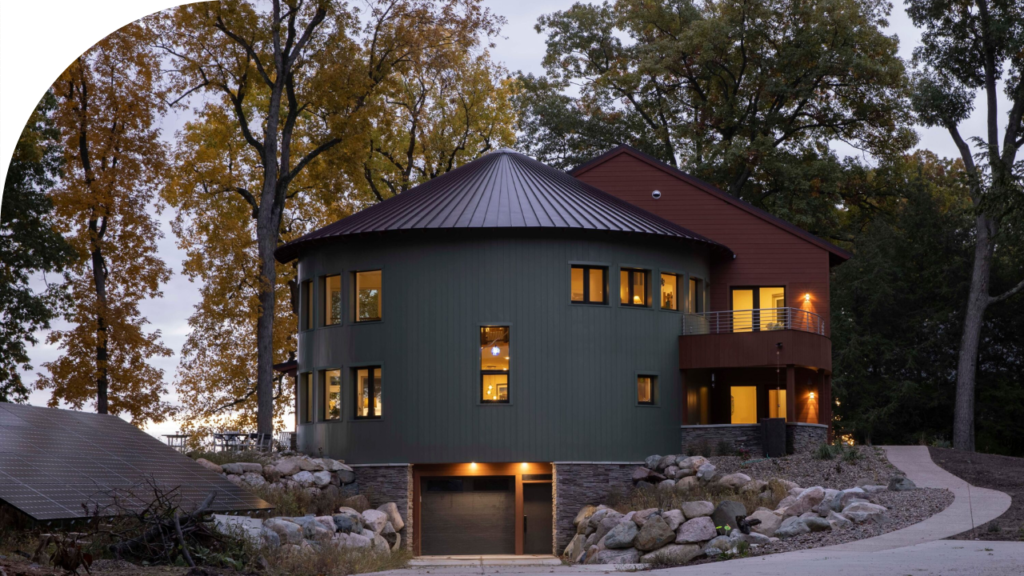
Community Integration: Design passive houses as part of a large community or complex like the student village in Norway to enhance energy efficiency on a large scale.
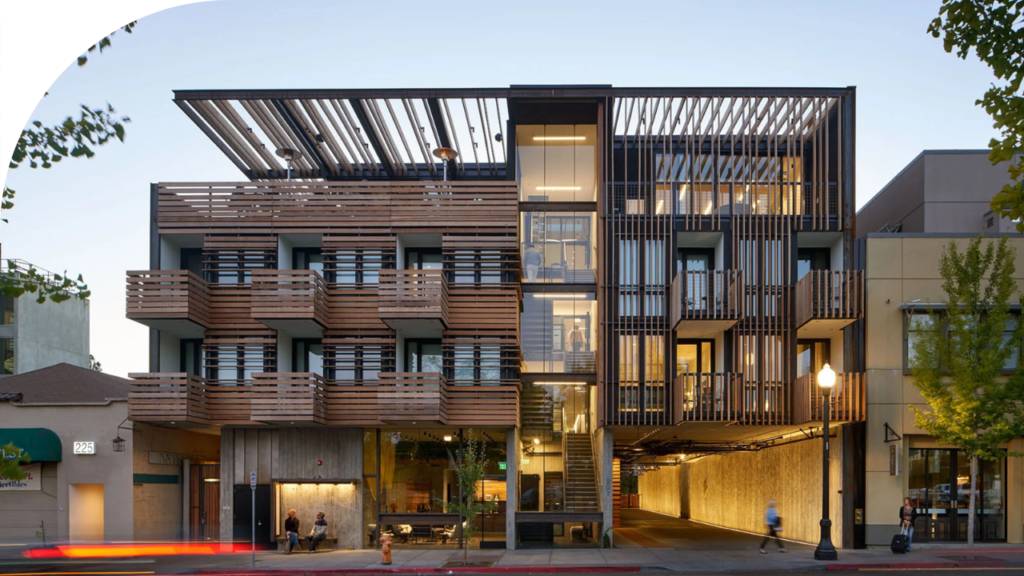
Natural Ventilation: Go for the designs that allow for natural cross ventilation during milder seasons.
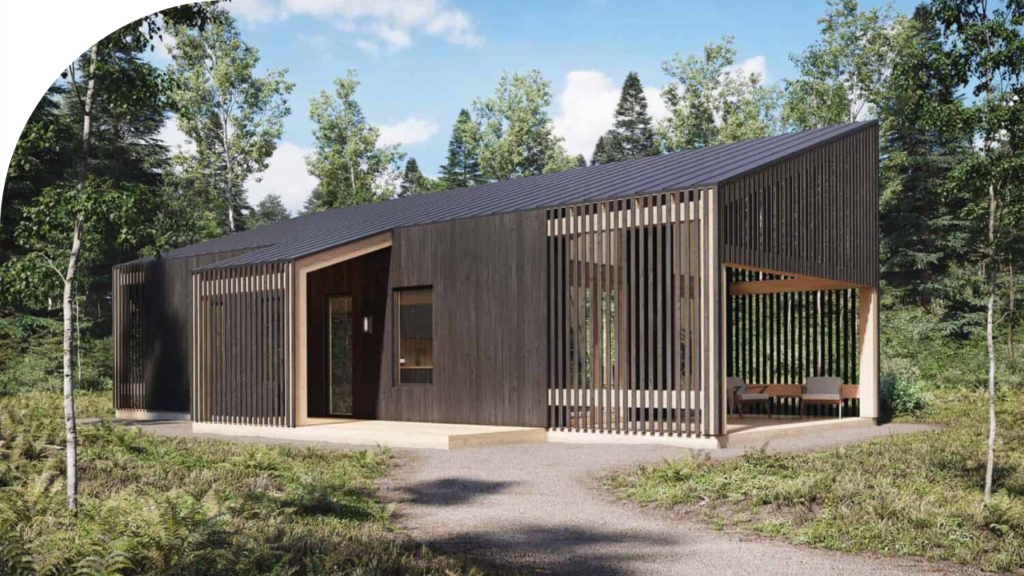
Biophilic Design: To get those designs you can use large windows, common natural light, and the use of indoor plants.
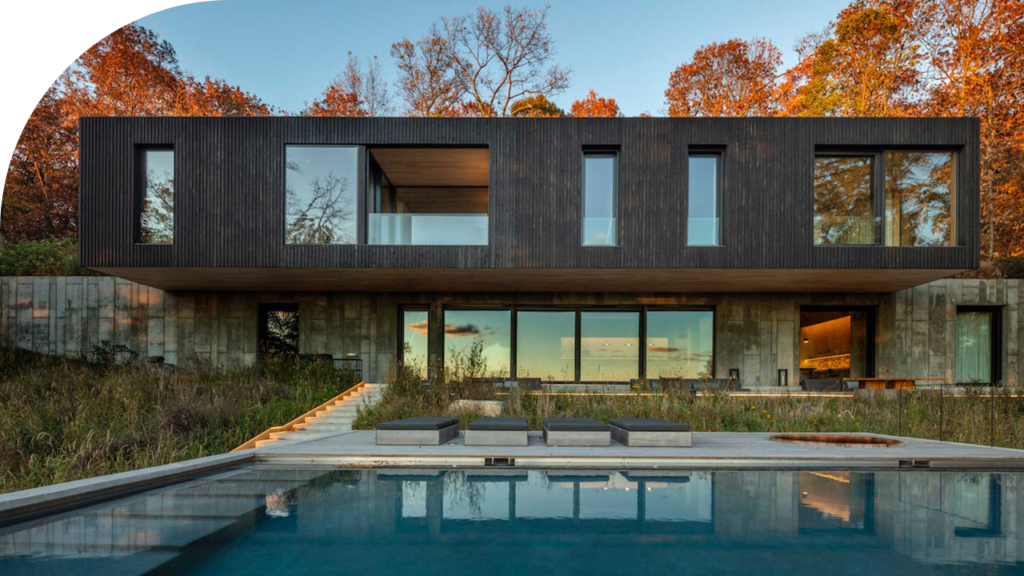
Flexible Spaces: Design adaptable spaces that can be easily modified to meet all the changes needed that will reduce the expense of extensive renovation.
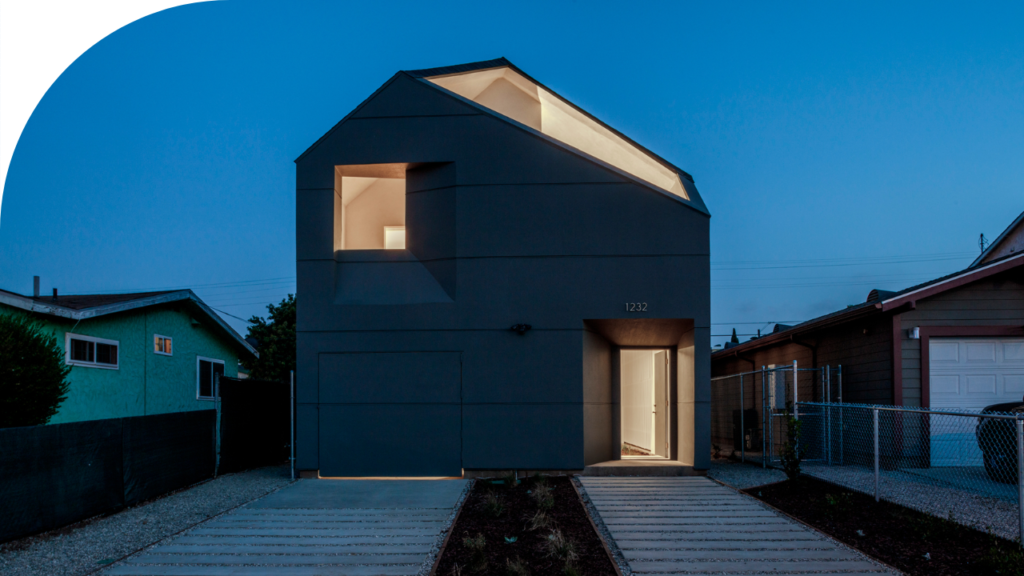
Stylish Passive House Designs from Around the World
During my research on passive house designs. I found some of the best examples of passive house designs that are mentioned below.
Villa Circuitus in Sweden: This beautiful house is the perfect example of a Passive house in circle shape. This breaks the mould of traditional designs and demonstrates the flexibility of a passive house principle in creating unique architecture forms.
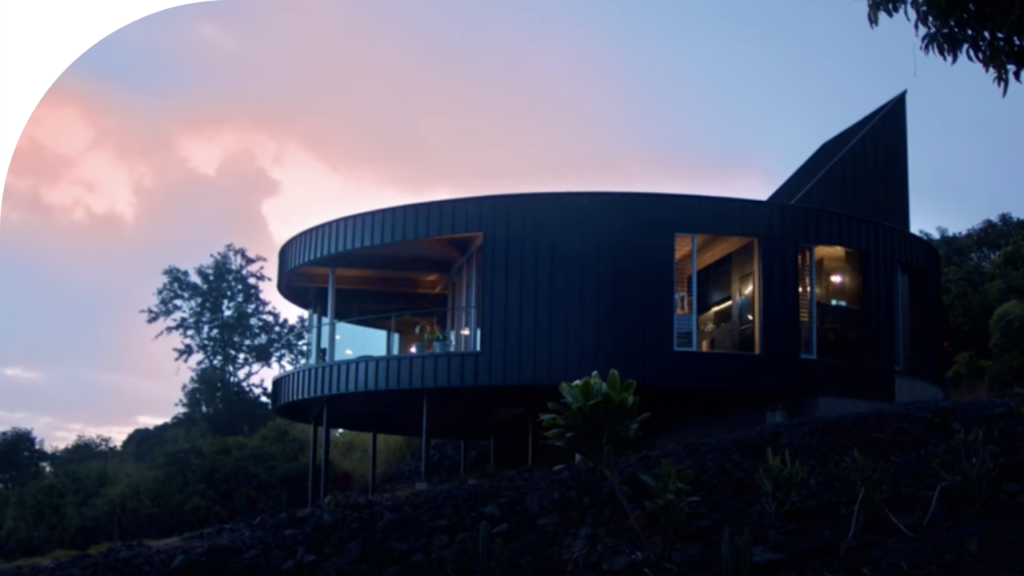
Passive House Apartment Complexes: Why just houses? Moving beyond single family homes, these complexes offer energy efficient living on a large scale and are ideal for urban environments.
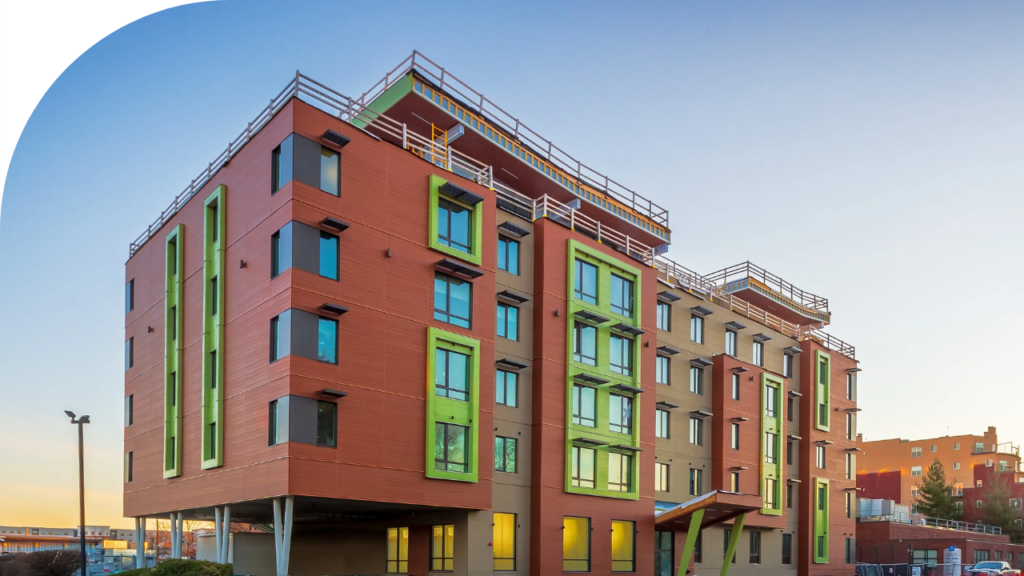
Community Passive Houses in Norway: This is a student village where a passive house design meets communal living. That offers affordable and sustainable housing options.
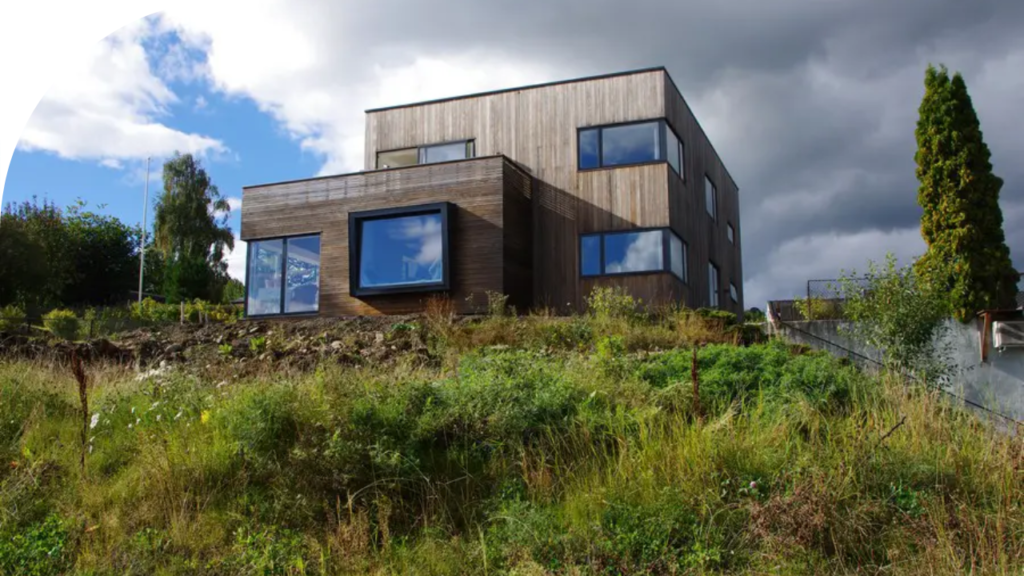
Why to go for a Passive House Design
There are many benefits of having a passive house design. And one of them is the environmental impact as passive houses reduce carbon emissions by significantly lower the energy consumption. Not just that it also focuses on having a consistent indoor temperature and excellent air quality that contribute to a comfortable living environment around the year. Although the initial investment is higher, the long term saving on energy bills make passive house budget friendly.
Fun Fact
Did you know that the first Passive House was built in Austria in 1991? Since then, the concept has spread worldwide, proving that sustainable living is not only possible but desirable.
No, existing buildings can also be retrofitted to meet Passive House standards.
No, Passive House principles can be adapted to various climates by adjusting insulation and ventilation strategies.
Yes, high-performance windows, often triple-glazed, are essential to achieving the thermal efficiency required for Passive House certification.
Passive House vs. Traditional House
| Feature | Passive House | Traditional House |
| Energy Consumption | Up to 90% less | Higher energy demands |
| Comfort Level | Consistent indoor temperatures | Fluctuating temperatures |
| Environmental Impact | Low carbon footprint | Higher carbon emissions |
| Initial Cost | Higher | Lower |
| Long-Term Savings | Significant energy savings | Lower savings |
Conclusion
Passive House design represents the future of sustainable living. By integrating energy efficiency with innovative design, we can create homes that not only protect the environment but also provide superior comfort and cost savings. Whether you’re building from scratch or renovating an existing home, adopting Passive House principles is a step toward a more sustainable and comfortable future.
Also Read:

