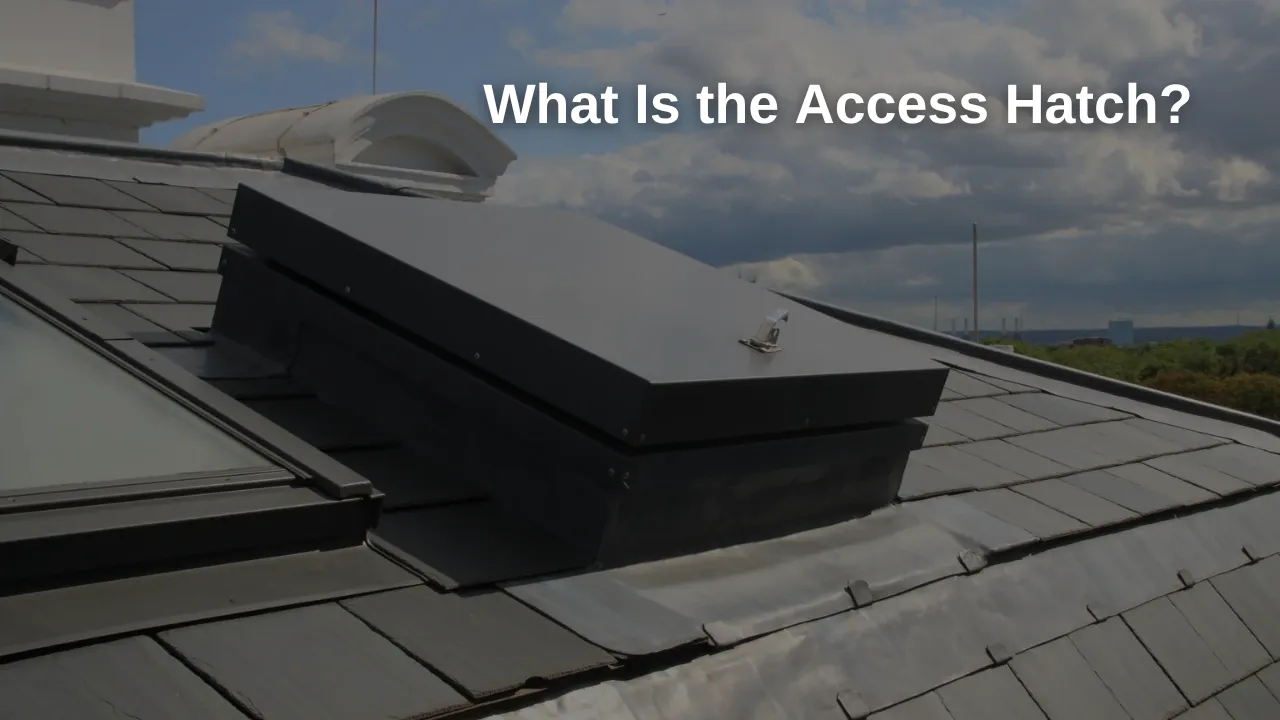We all love sunroof cars! And you might be wondering how is that relevant? Well, a roof access hatch is just like a sunroof of your house. A roof access hatch is a type of door or panel, typically found in buildings, vehicles, or machinery, that allows for entry or inspection into an otherwise enclosed space. Roof access hatches are often used for maintenance, repairs, and inspections. Generally, looking at a house, you might wonder how people maintain their roofs or access them; that’s why we install a roof access hatch on the roofs. A roof access hatch provides you with access to your roof, much like a door to the roof.
Access hatches are often used for maintenance, repairs, and inspections. Generally, looking at a house you might wonder how do people maintain their roofs or maintain a reach to it, well that’s why we make access hatch on the roofs.
Access hatch provides you an access to your roof, much like a door to the roof.
The hatch has two parts to it, namely the upstand and the cover, the upstand is the part that is installed to the opening area while the cover is responsible for closing off the upstand. In case of a roof hatch, it can also include a ladder or stairs leading up to the hatch. The cover is then opened for access to the roof; we can also find electric hatches that use motors to operate the cover.
Why do you need a roof hatch?
As a normal resident you may not have to worry about the access to the roof, but when you are a owner or property manager you fall responsible for the building maintenance and repair, in that case it is wise to maintain an easy access to the roof. This will make it easy for you to clean up gutters, check for any damages or reviving the roof once in a while. Not only that, an extra door may work as an exit in case of emergency.
And it’s practical as well, because it does not cause any damage to the building and also is easy to install. In addition, roof hatches let the daylight enter your home making it a more lively space.
Types of roof hatches
There are multiple options in the market for roof hatch
Roof hatches are specialized access hatches installed on roofs to provide safe access for maintenance, repairs, or inspections of rooftop equipment and structures. Here are some common types of roof hatches, each designed to suit different applications and needs:
- Standard Roof Hatch:
- The most common type, used for general access to roofs.
- Typically installed in commercial buildings, industrial facilities, and residential structures.
- Comes in a variety of sizes to accommodate either personnel or equipment.
- Smoke Vent Roof Hatch:
- A dual-purpose hatch that serves as both an access hatch and a smoke vent.
- Opens automatically during a fire to allow smoke and heat to escape, improving safety and fire-fighting efforts.
- Often required in buildings to comply with fire codes.
- Sound-Insulated Roof Hatch:
- Constructed with noise-reducing materials to minimize sound transmission.
- Useful in buildings near noisy areas (airports, highways, or industrial zones).
- Helps maintain quieter indoor environments while allowing roof access.
- Thermally Insulated Roof Hatch:
- Built with insulating materials to reduce heat loss or gain.
- Helps maintain energy efficiency in the building, ideal for areas with extreme weather.
- Prevents condensation and reduces thermal bridging for better interior climate control.
- Retractable Ladder Roof Hatch:
- Comes with a built-in retractable or folding ladder for easy access.
- Often used in residential or smaller commercial applications.
- Combines both the hatch and ladder in one, saving space and reducing the need for a separate access ladder.
What should be the size of the access hatch?
| Purpose | Typical Roof Hatch Size | Description |
| Personnel Access | 30″ x 36″ (76 cm x 91 cm) | Standard size for basic access by individuals. |
| 36″ x 36″ (91 cm x 91 cm) | Provides more room for maneuvering on entry/exit. | |
| Ladder Access | 30″ x 36″ (76 cm x 91 cm) | Common for access with fixed or vertical ladders. |
| 30″ x 54″ (76 cm x 137 cm) | Slightly larger for easier ladder access and movement. | |
| Stair Access | 36″ x 96″ (91 cm x 244 cm) | Accommodates entry from an interior staircase; allows sufficient clearance. |
| 48″ x 48″ (122 cm x 122 cm) | Common size for wider stair access. | |
| Equipment Access | 48″ x 48″ (122 cm x 122 cm) | Allows for lifting larger equipment to/from the roof. |
| 60″ x 60″ (152 cm x 152 cm) | Larger size for heavy equipment; may include lift-assist mechanisms. | |
| Emergency/Fire Ventilation | 36″ x 36″ (91 cm x 91 cm) | Sized per fire codes for venting smoke; often includes automatic opening. |
| Varies based on regulations | Specific size may depend on building codes and local requirements. |
You can also verify local building code requirements for specific size standards.
Each type of roof hatch is tailored for specific environments and safety needs, and the best choice depends on your environment and house needs. Hope the article was helpful for you. Thanks for bring our faithful readers😚
Also Read:

