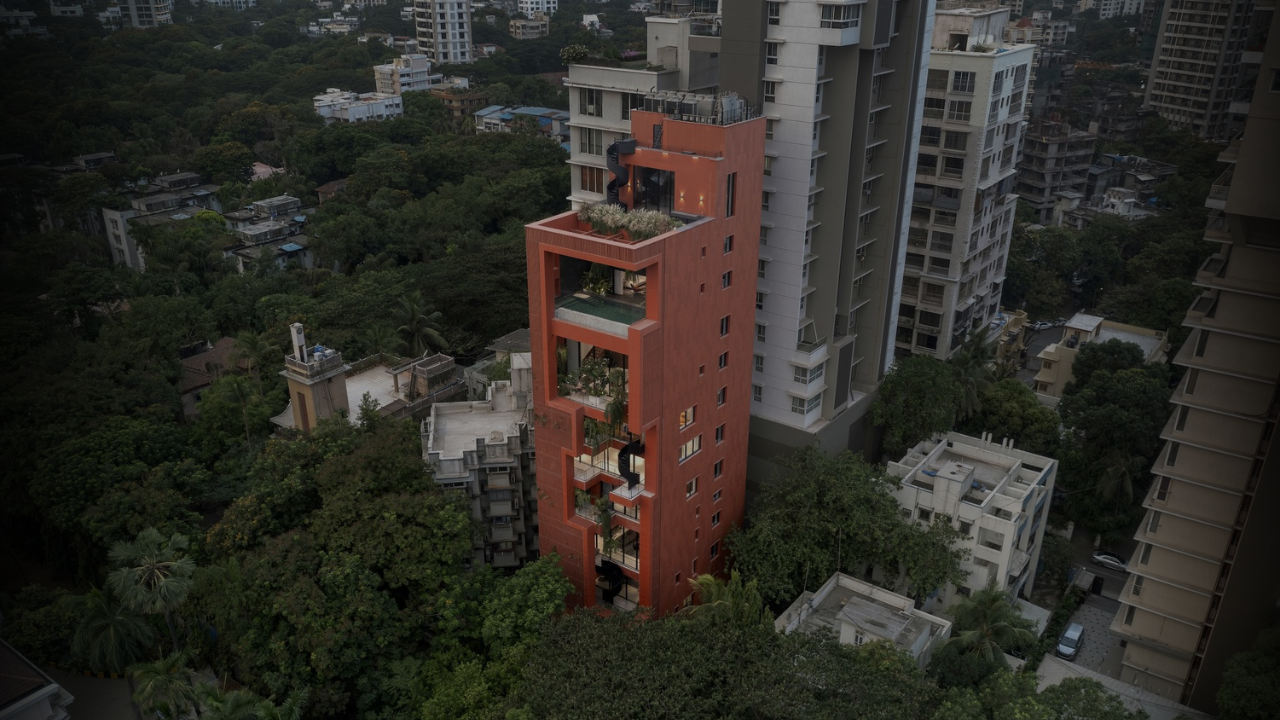Project Information
Architects – SPASM Design Architects
Location– Mumbai, India
Area – 20000 ft²
Year – 2024
- Structural Consultants: Rajeev Shah & Associates
- MEP Consultants: Econ Pollution Control Consultants
- Civil Contractors: CMG Construction
- Landscape Consultants: Professional Landscape Designs
- HVAC Systems: Hi Tech Aircon
- Façade Installation: Ved Enterprises
- Carpentry: Shree Satyam Woodwork
- Electrical Contractors: Ram Electrical Contractor
- Painting: Pandey Works
- Civil Contractor: Rameshwar Work
Mumbai is a tough city where any construction is a real reckoning.. development of the city has been started since the 1970s. The client was captivated by the vision that had never been realised, that was the vertical home. It is a small plot of land on a beautiful leafy street in East Mumbai with VJTI campus. The campus would remain low rise for the foreseeable future.
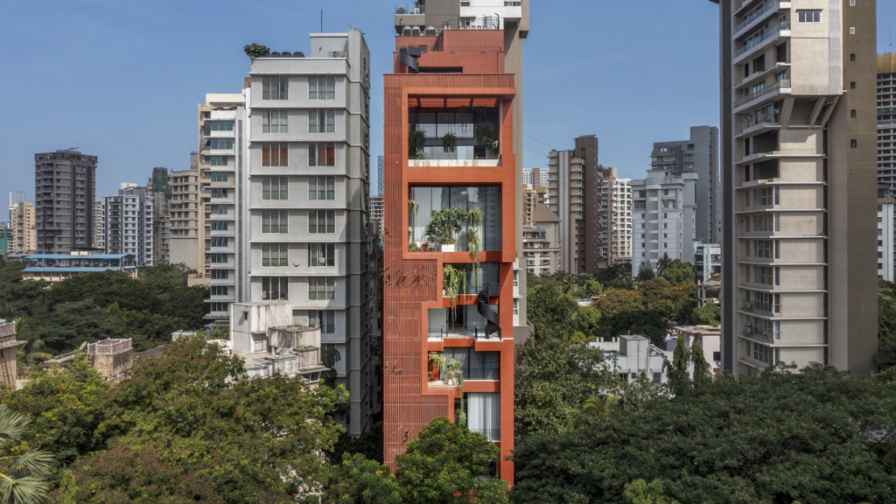
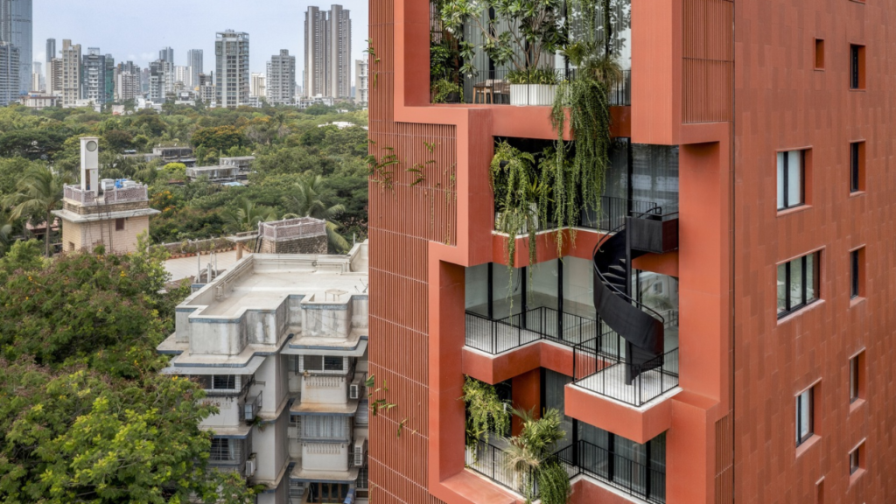
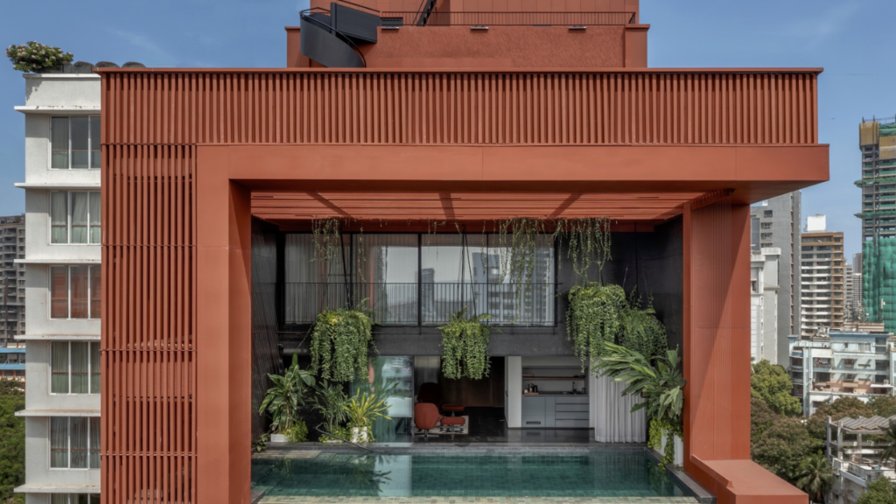
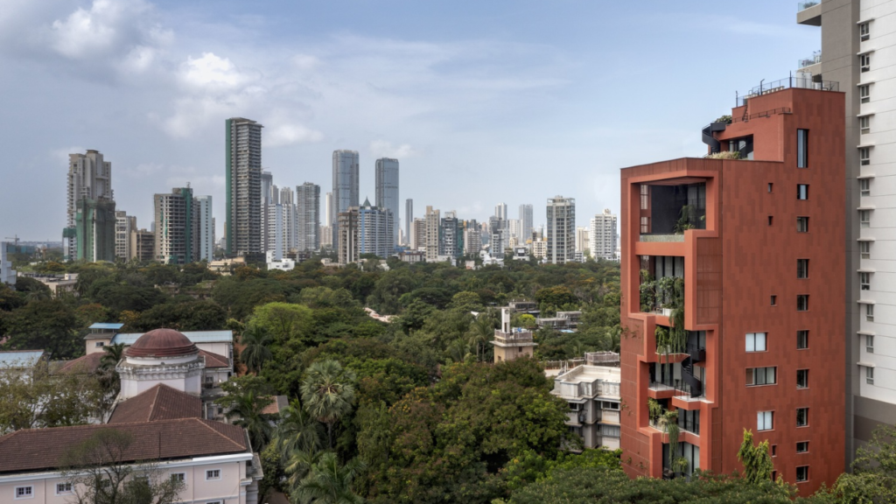
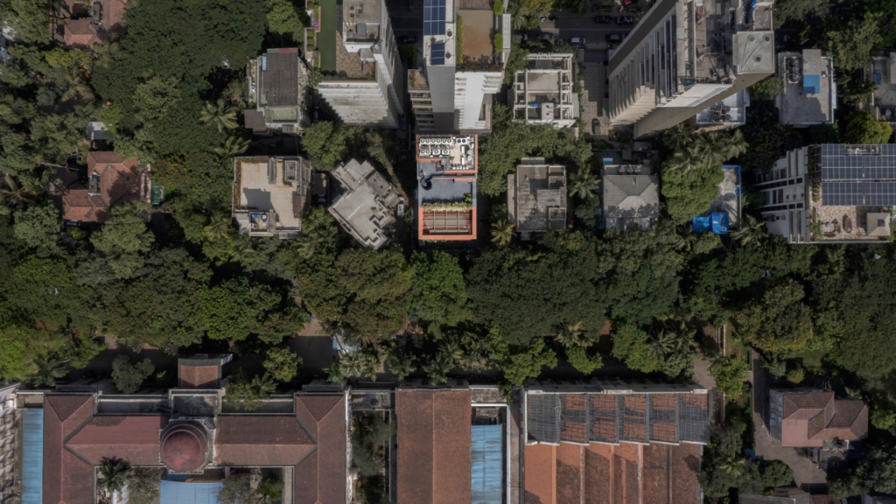
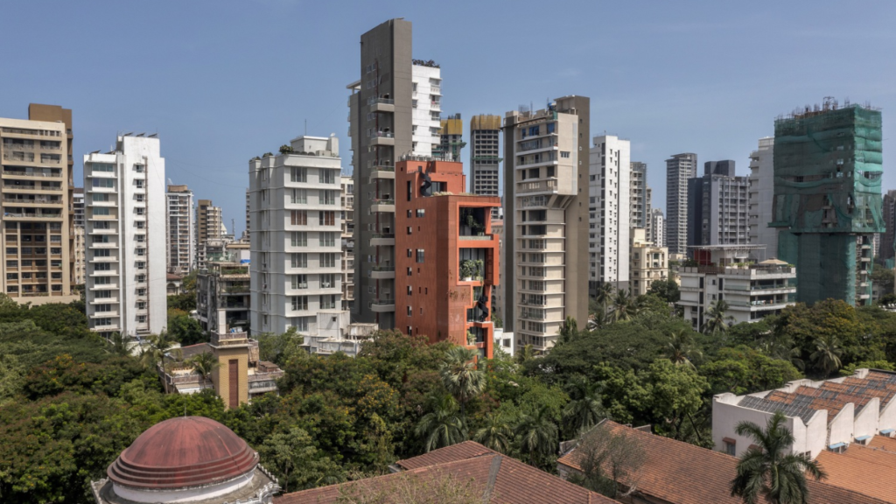
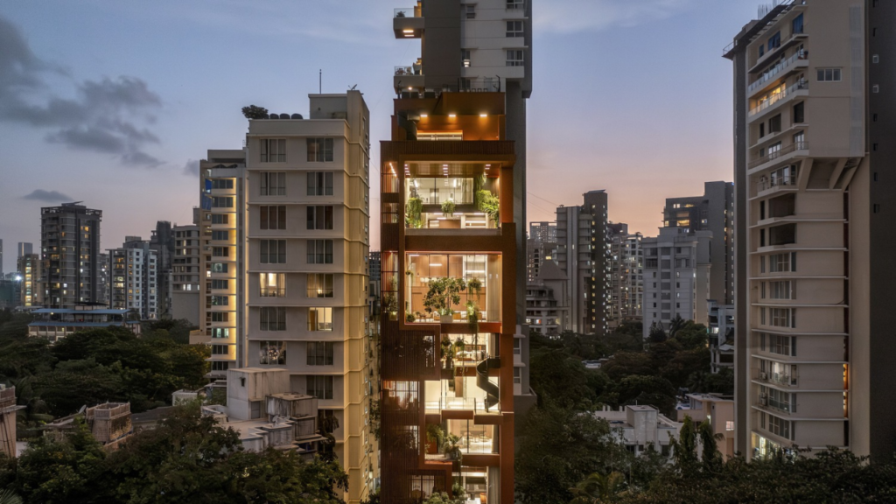
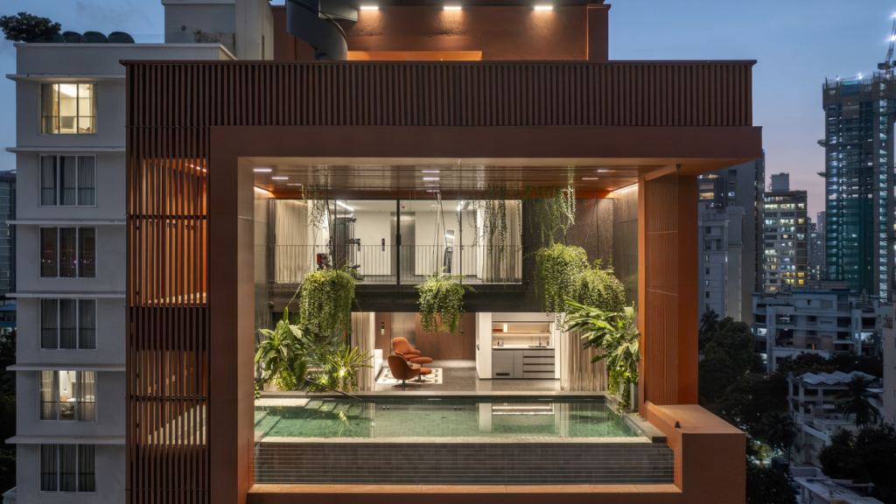
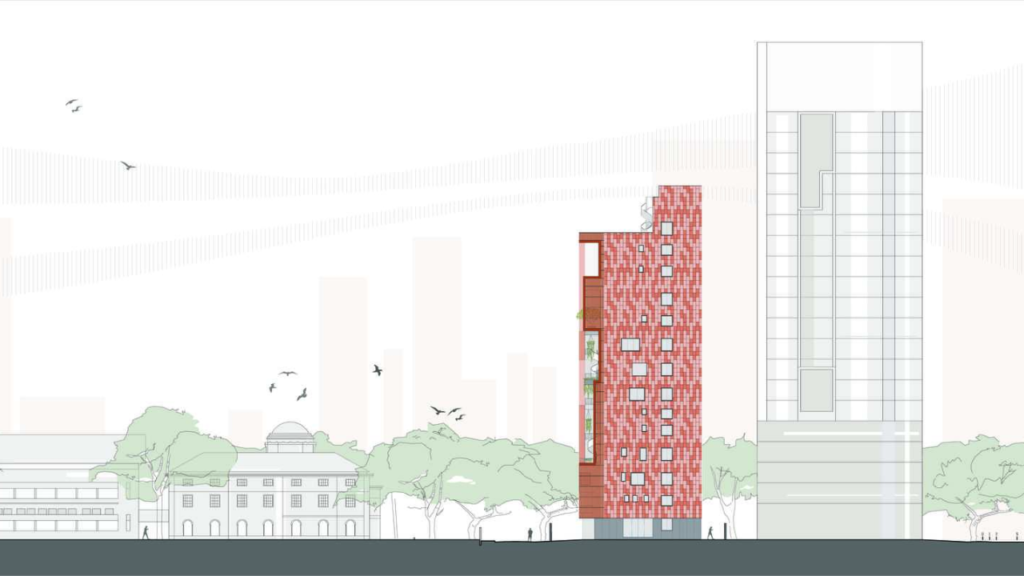
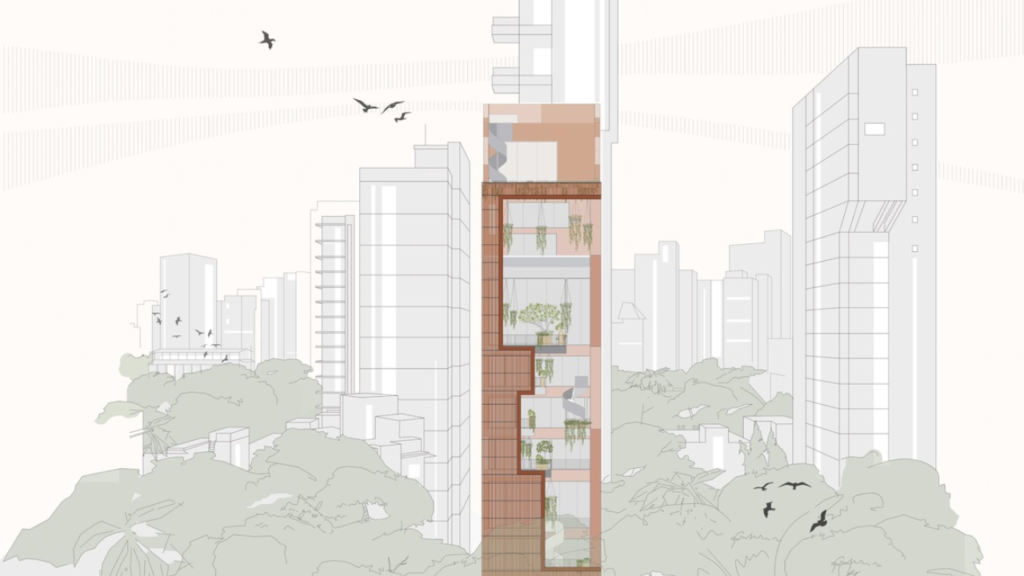
Architects wanted to create something that would genuinely enhance the city. And they were committed to ensure that the work was enthusiastically climatically sensitive and built to last.
Also Read:
Modern Passive House Design – Embracing Comfort and Efficiency

