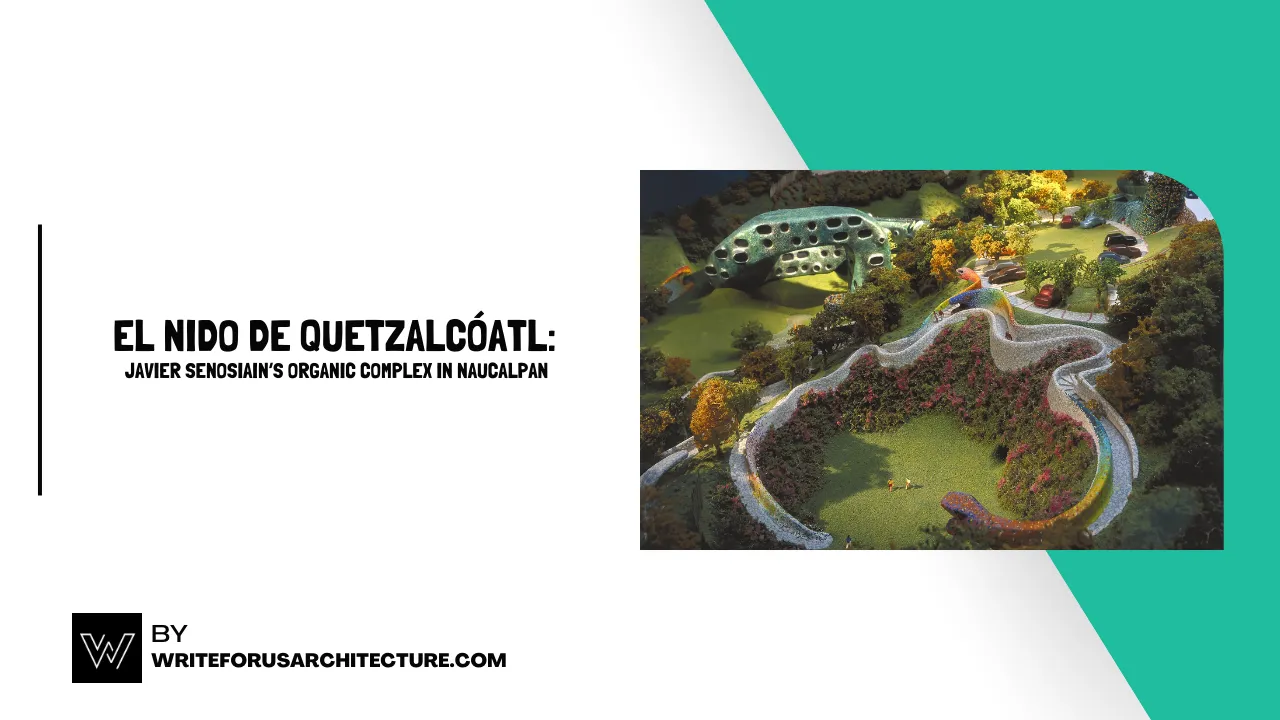El Nido de Quetzalcóatl, an architectural project created by the architect Javier Senosiain, is a space that was a challenge at the construction level, because of the irregular terrain of 5,000 square meters in the location.
However, with some time, it was possible to create a residential complex of 10 apartments, which is surrounded by gardens, water mirrors, and an oak forest. This residential area is located in Naucalpan, in the State of Mexico.
El Nido de Quetzalcóatl is a habitat that seeks to integrate nature with human beings, avoiding damaging the local ecosystem. Near this is another project still in the works, Parque Quetzalcóatl. This project is created to preserve this green lung located northeast of Mexico City.
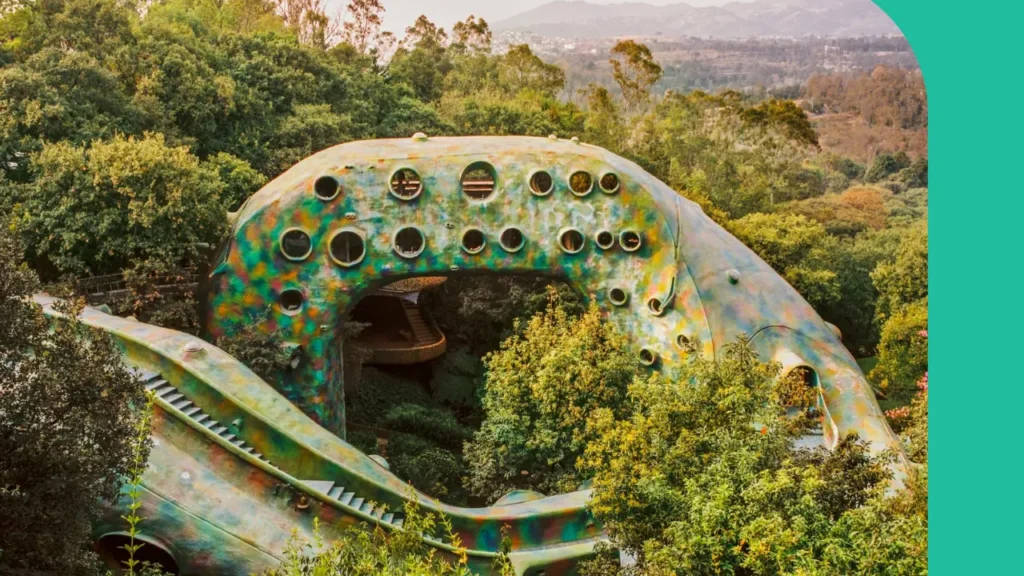
We can find several streams on the terrain that are indispensable and key elements for the ecosystem. Carbon dioxide is absorbed, oxygen is produced, and the water temperature is regulated, maintaining humidity. The used and discarded water from the apartments goes into the treatment plant contained in the complex, which is then used for irrigation of the green areas.
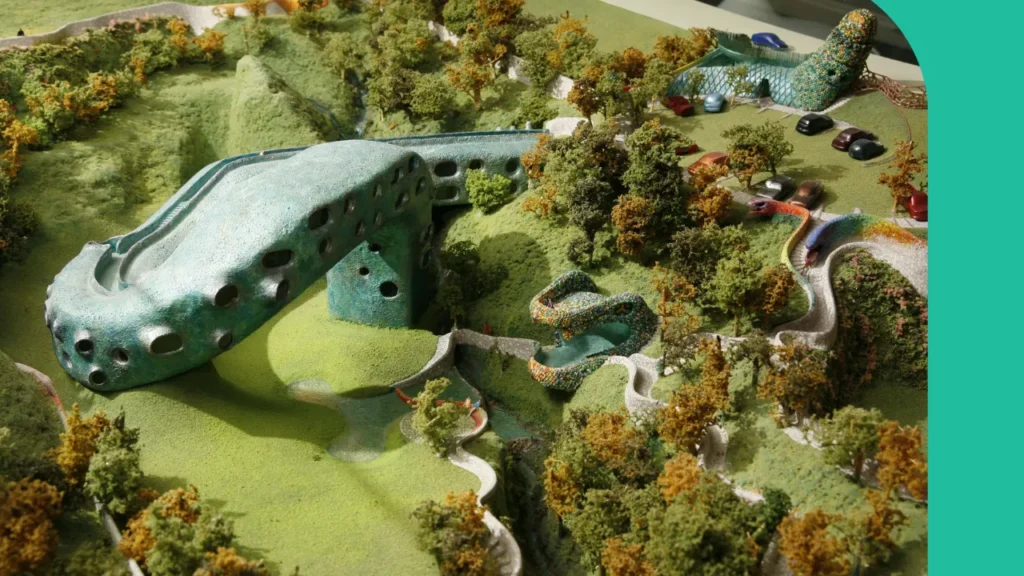
Here, the architecture and nature’s combination isn’t just for aesthetics. It is built in a way that shows how the material interacts with the environment over time.
For example, roofing choice plays an important role in maintaining durability and energy efficiency, especially in extreme weather conditions. The experienced roofers, like Anderson Building & Restoration, Inc., consider thermal performance, material longevity, and other factors to ensure the house’s design is both functional and resilient.
The Body Of The Project Quetzalcóatl
The main structure of Quetzalcóatl is made of a pliable material and iridescent colors, such as gold and emerald, combined with deep violet and blue, like the feathers of the bird quetzal. The building is cylindrical, and the structure is a cosmic serpent built like it’s in the air and on the ground, moving like a serpent. The internal volume of the structure is 6.40m high by 8.60m wide.
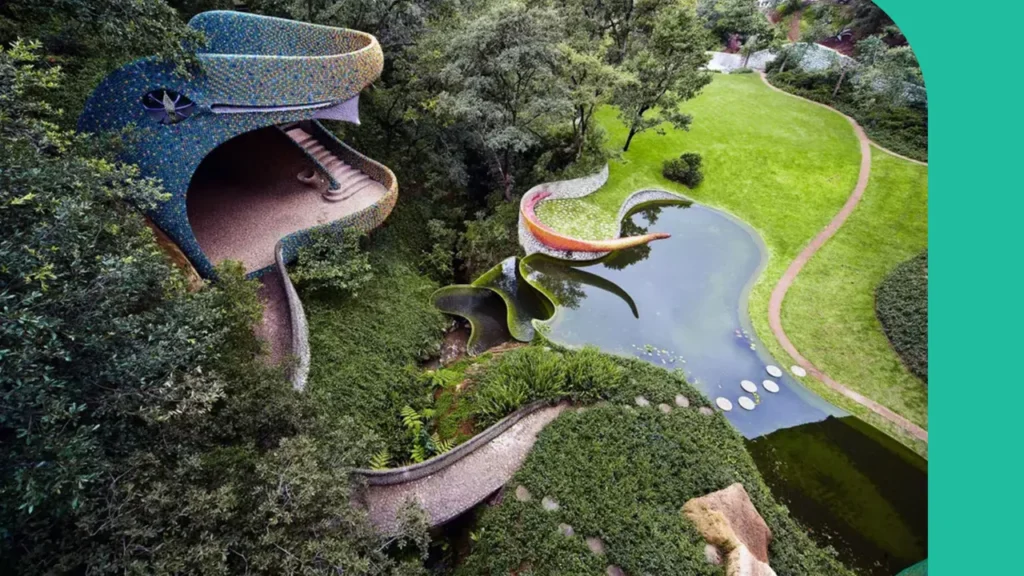
The house is made of double levels, with each of them approximately 200 m2. The internal vaults have warm, earthy colors, and it has windows spread across the structure, which offer a breathtaking view of the garden.
During the course of my research for the blog, I came across a Reddit post in which a user shared their personal experience.
To enter the apartments, you can access them through the serpent’s back, through a long corridor, which descends to the first three houses. Going further down the staircase, you can access the remaining seven houses. With each level you go down, there is a house on each side, and then two houses below the level. And on the landing of the staircase, there is a suspension bridge that connects the last three houses.
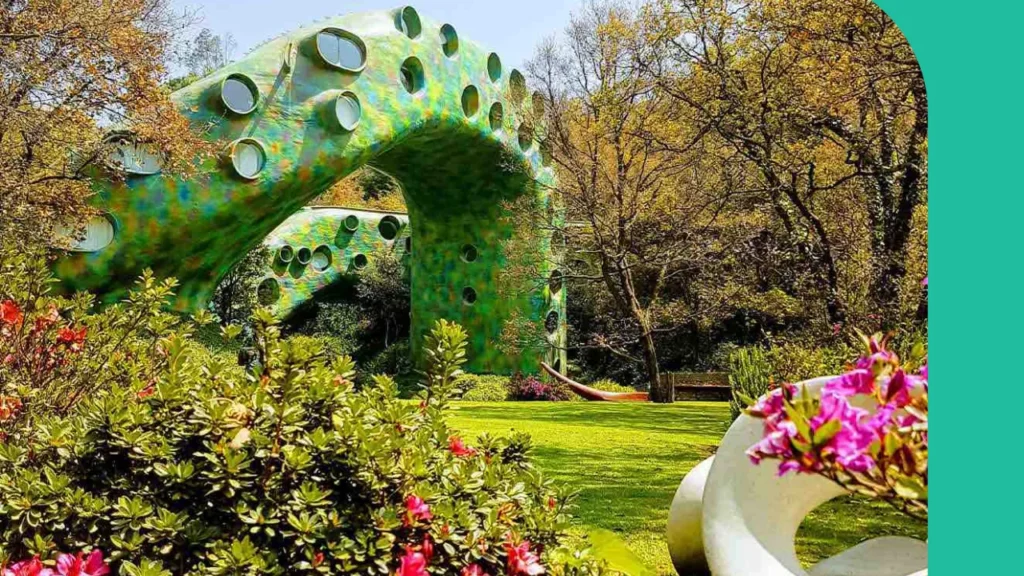
And in the condominium, which is next to the pedestrian access, there is a large snake. It appears on the roof, which is a three-storey construction. This three-storey construction consists of a water tank, and below the water tank is the guardhouse. Inside are the machine rooms and warehouses for each of the departments.
Who Is The Architect?
The architect of the construction, Javier Senosiain Aguilar, has combined the professional practice with teaching and research. He graduated from the former School of Architecture of the Universidad Nacional Autónoma de México (UNAM) with honors in the year 1972. After he graduated, he taught two courses at the Faculty of Architecture of the Universidad Nacional Autónoma de México on Bio architecture, which focuses on the philosophy and his work, and a ‘Project Workshop’, which helps him guide his students’ thesis during their last year.
He also held the position of Academic Secretary in the Faculty for a period of time. Aguilar has developed various projects. He has developed office buildings, houses, industrial plants, and tourism construction. He also dedicated his research to a construction material called ‘Ferrocement’, which is used in small as well as big buildings.
Ferrocement is a composite material that is highly versatile and is made of closely spaced layers of mesh and small rods, which are then covered by cement mortar. This material has a flexural strength and toughness, and is crack-resistant. He also researched pre-manufactured structures and pneumatic structures, which can be sprayed with polyurethane, which helps build houses without the use of aggressive materials.
Also Read:

